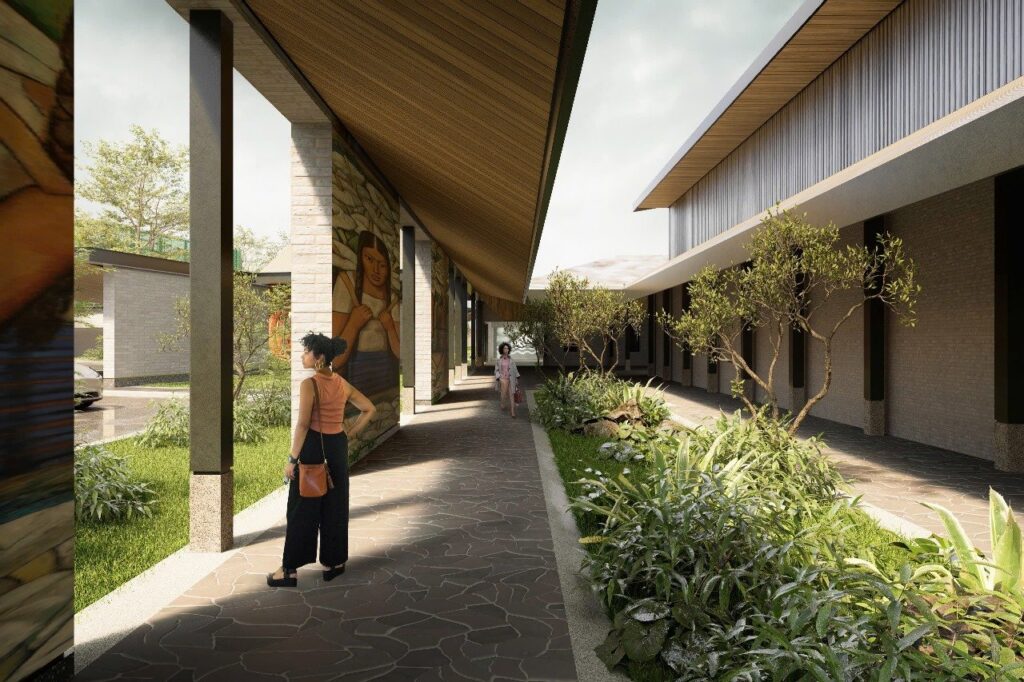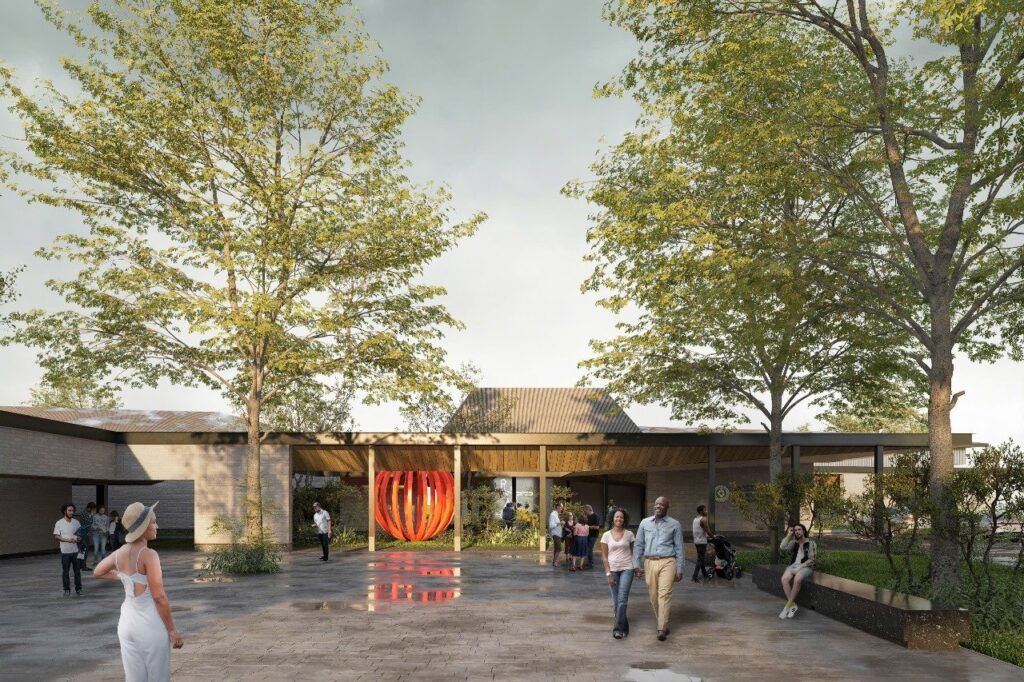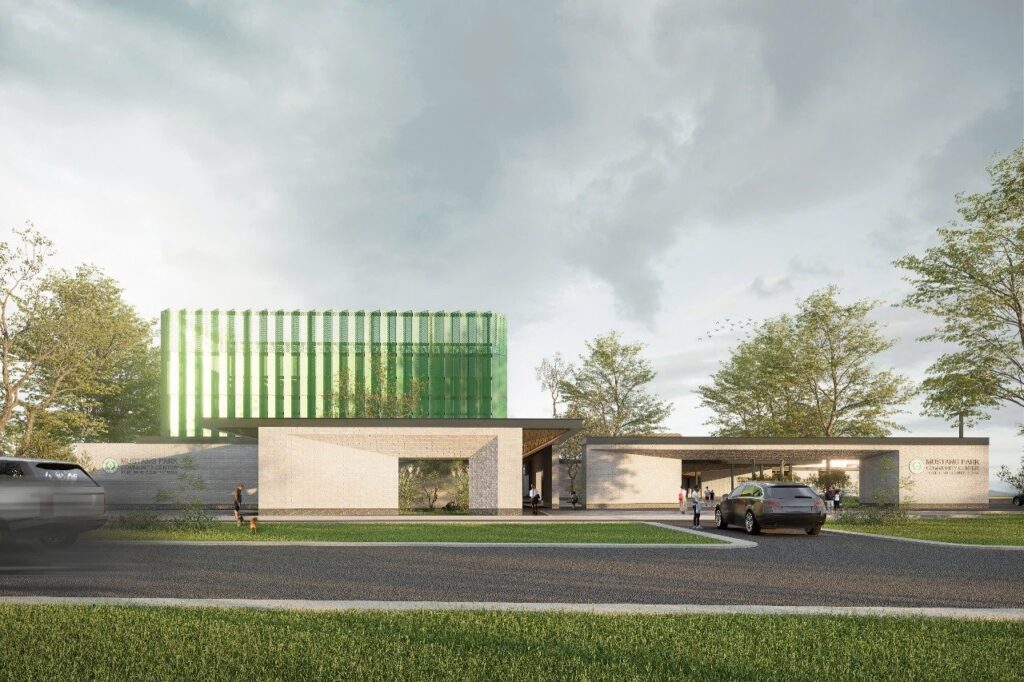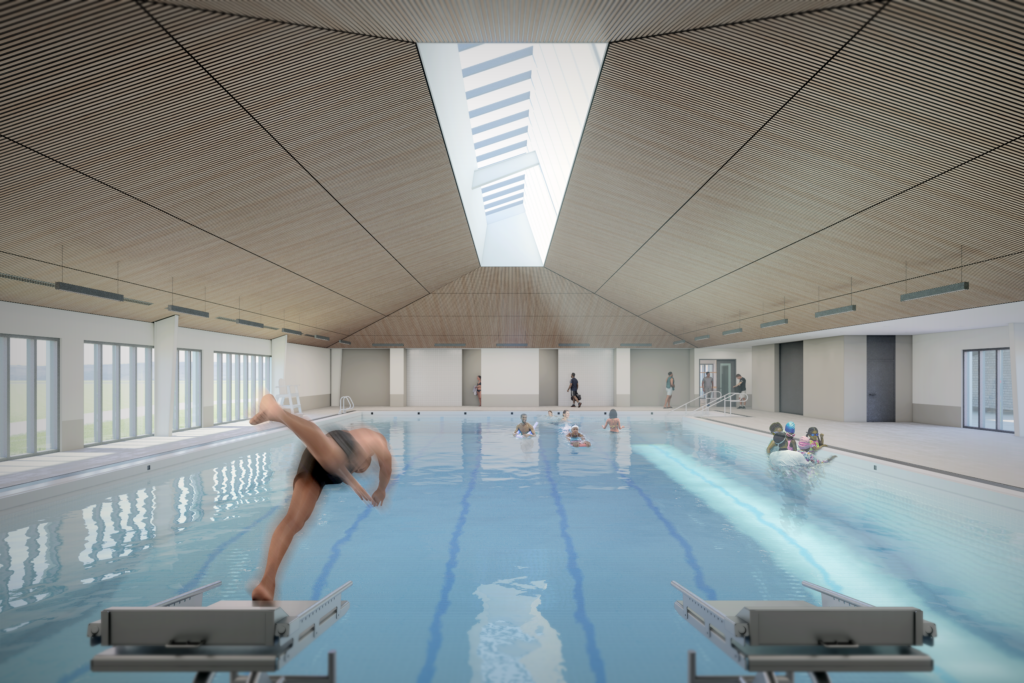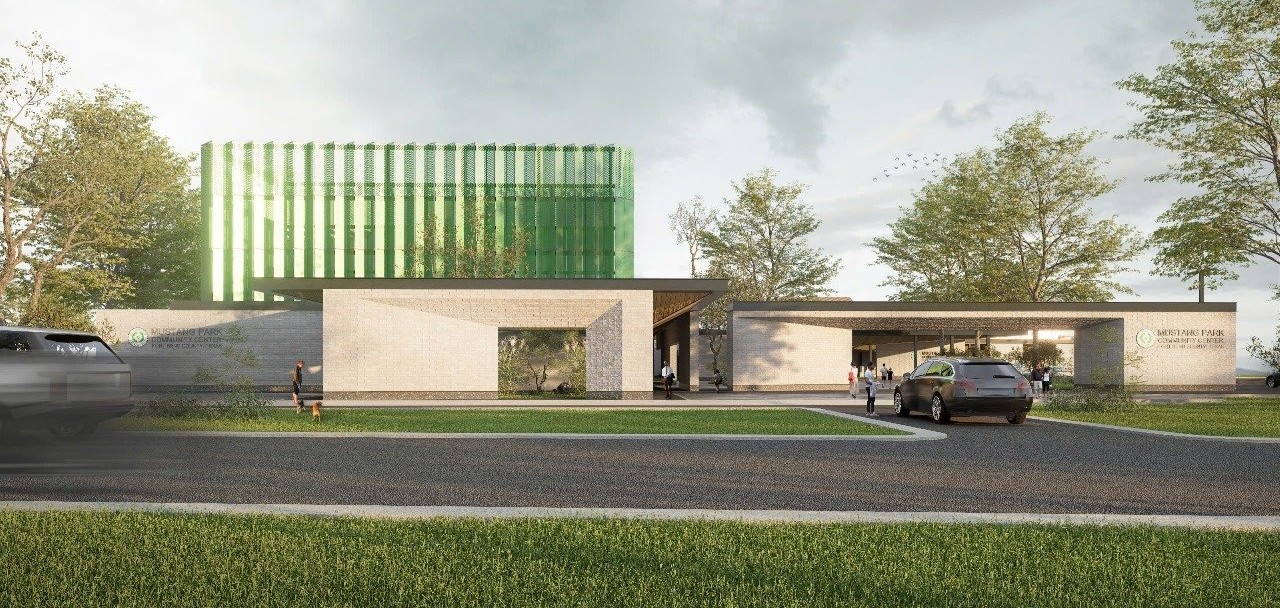Advanced Military Maintenance, Repair, and Overhaul Center
The Mustang Project includes three buildings:
Existing Building: Renovation and addition to the existing structure.
New Natatorium: A new facility for swimming and aquatic activities.
New Multipurpose Building: A new facility designed for various community activities.
Additionally, the project includes the expansion of a 13-acre park, featuring an indoor gymnasium, natatorium, fitness/exercise room, activities and meeting rooms, office/administrative spaces, a fully functional kitchen, a clinic, a suite for on-site police offices, a café, a detention pond for water management, a prominent monument sign for visibility. The multipurpose facility is envisioned to serve as a vibrant hub for various community activities and gatherings.
