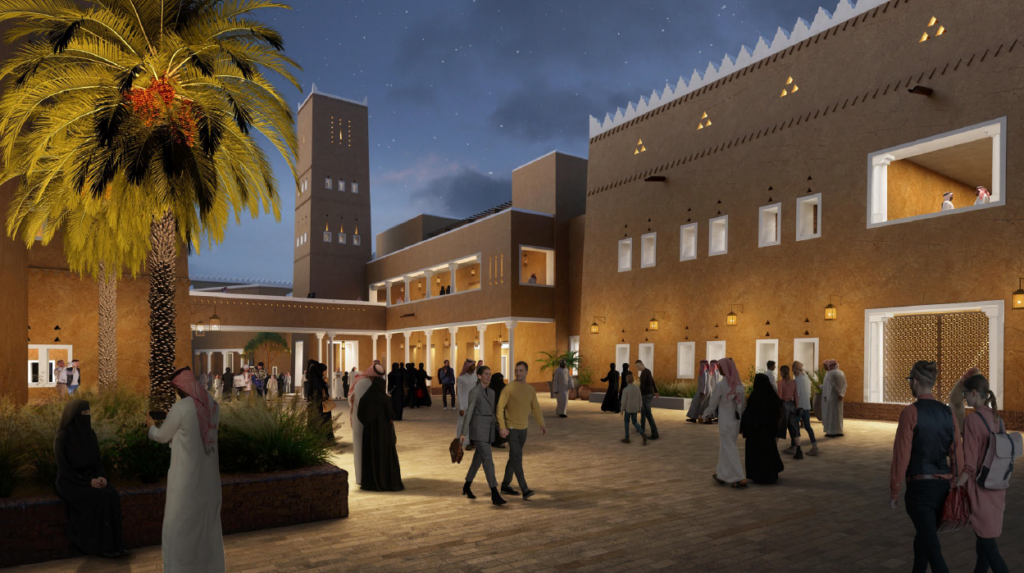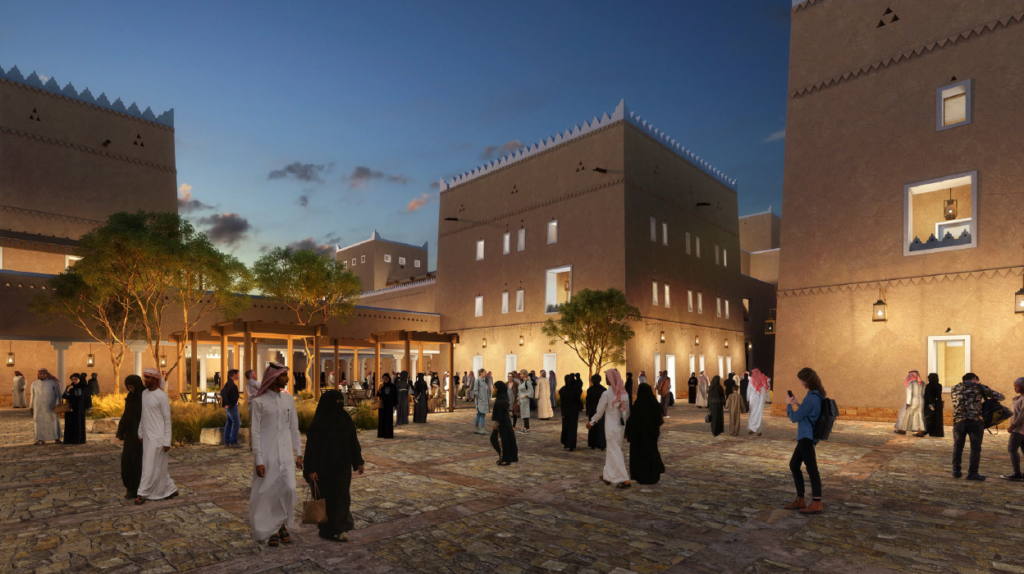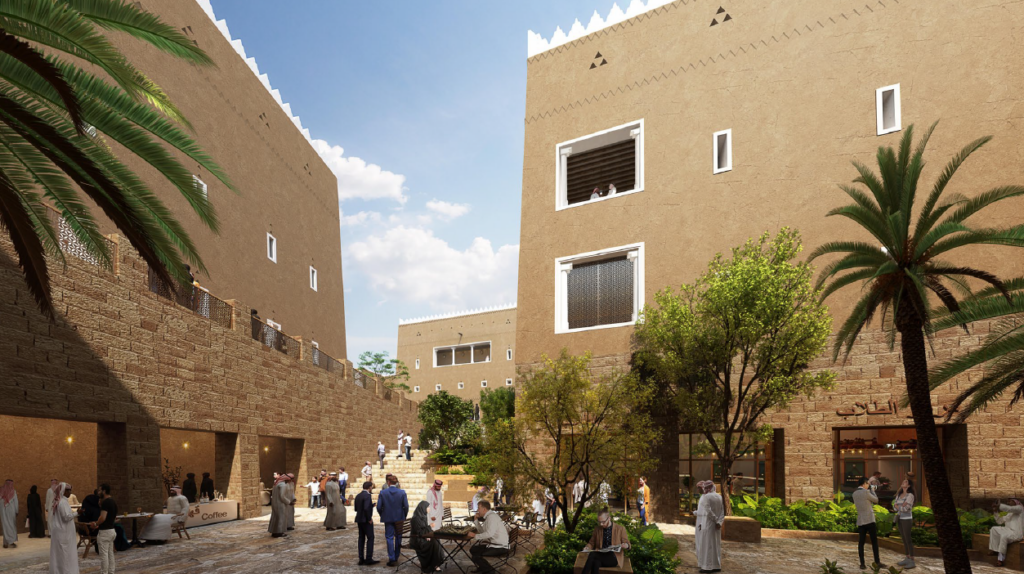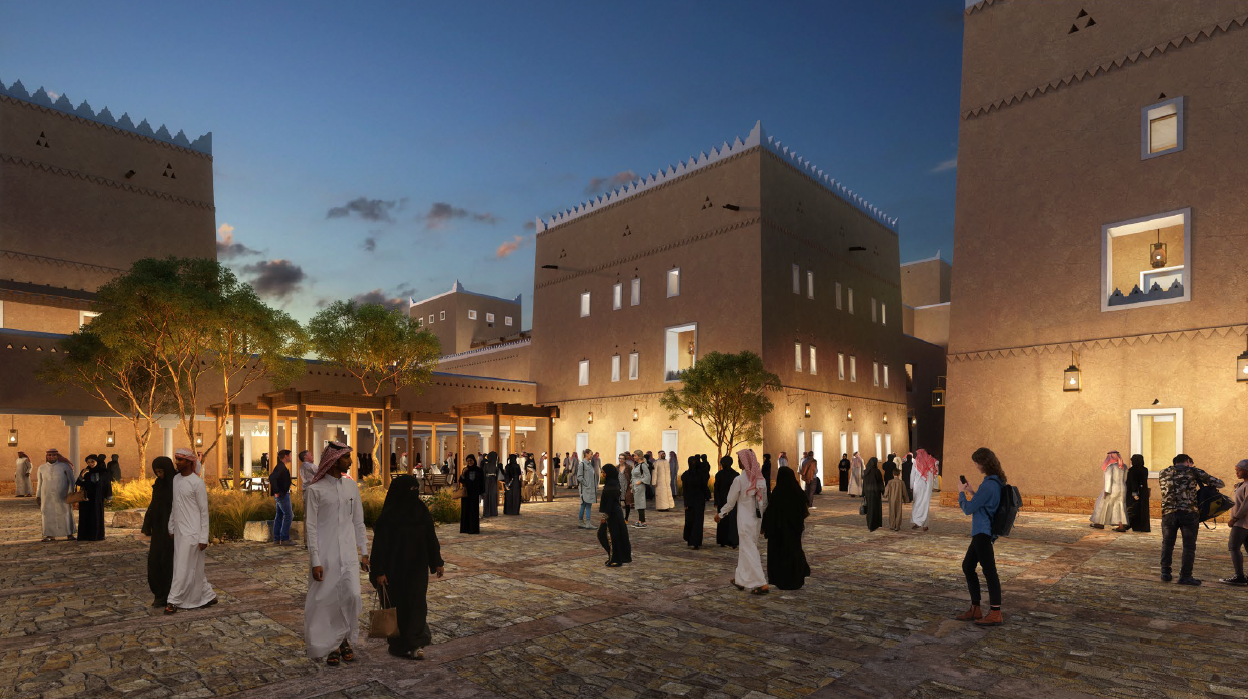King Salman University, located in the heart of the Northern Cultural District in Diriyah Gate, is a pre-eminent institution for higher learning. The campus seeks to uphold the legacy and history of Saudi Arabia while advancing the mission and vision of the nation through education and knowledge.
King Salman University is comprised of three schools:
School of Historical and Cultural Studies
School of Government and Public Policy
School of Social Science and International Affairs The University also includes a state-of-the-art Recreation Centre, Student and Staff Dining, a VIP Suite, Administration, Student Center, and Auditorium to serve 1000+students and 500 faculty, staff.
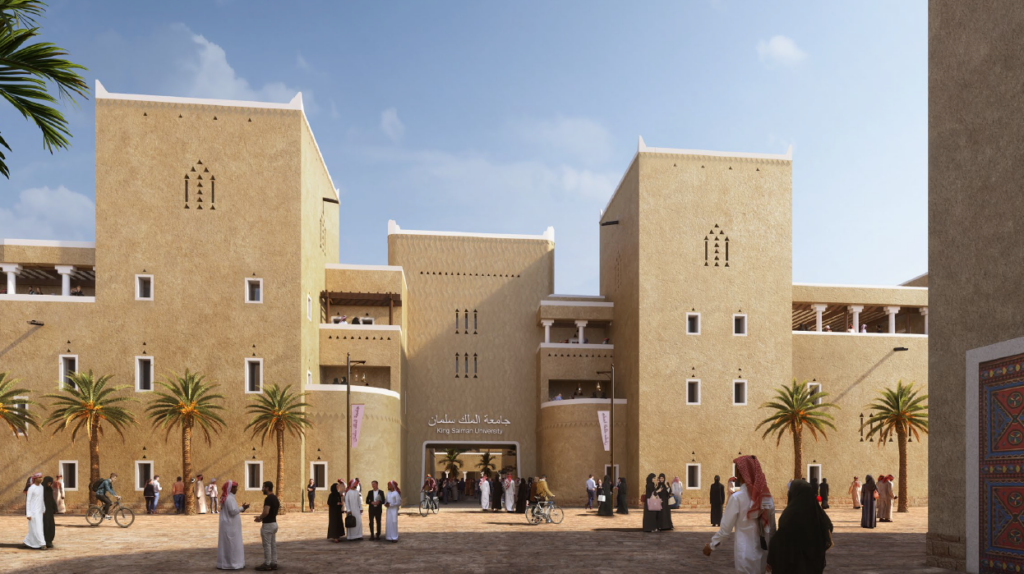
BIMPro’s Role:
Develop detailed BIM models for Zones 4 to 8, covering both the ground floor and upper floors. Our team will deliver models at LOD 400 and LOD 500 stages for Structural, Architectural, and Embedded MEP services, including Builder’s Work. This approach ensures seamless interdisciplinary coordination and aligns with ISO 19650 standards and the project’s BIM Execution Plan requirements.
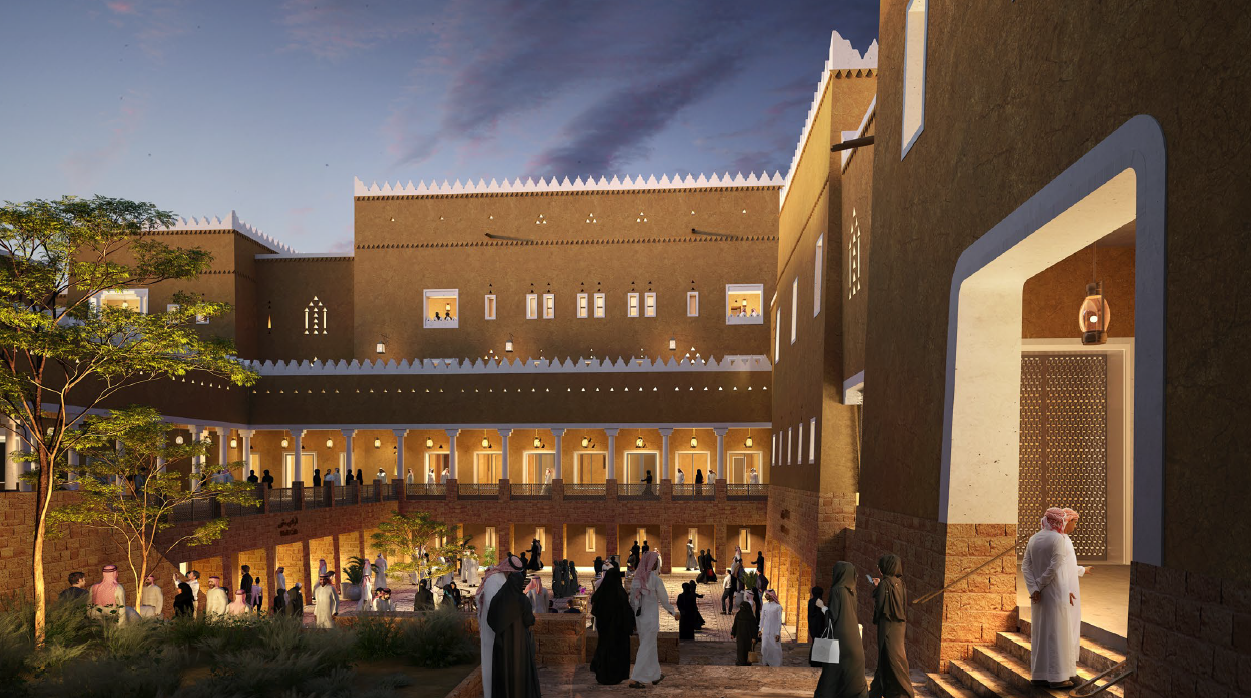
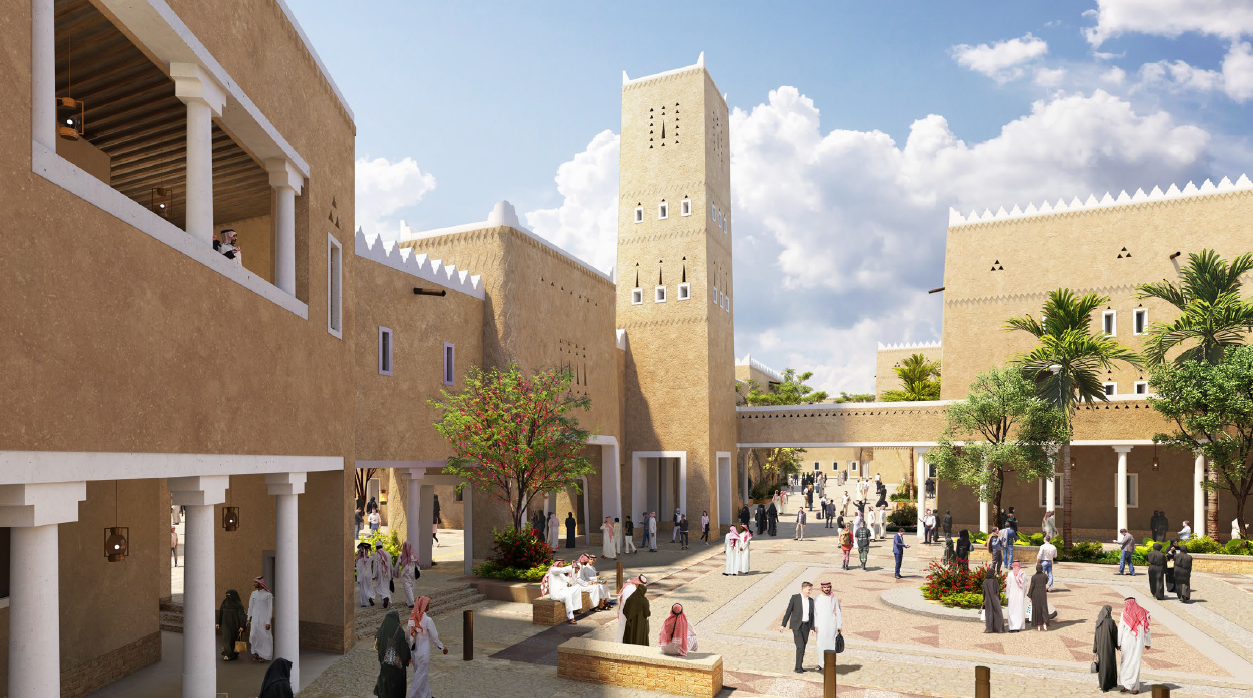
Our Approach to Project Success:
BIMPro’s proactive management approach facilitated smooth integration of modern systems within Construction buildings. Utilizing Videntium Flex for seamless updates and Autodesk Navisworks for regular clash detection, our team resolved potential issues early. By coordinating closely with subcontractors and adapting to design changes, we ensured project alignment with Alseif’s expectations and a high standard of delivery. Our commitment to sustainability, precision, and efficient communication positioned BIMPro as a reliable partner in bringing this culturally significant project to life.
